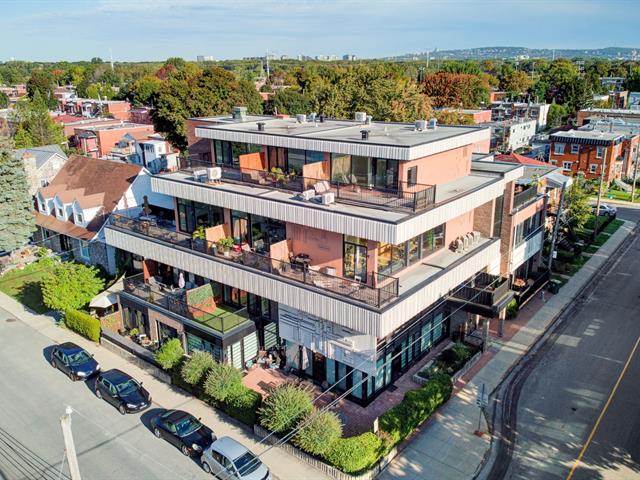We use cookies to give you the best possible experience on our website.
By continuing to browse, you agree to our website’s use of cookies. To learn more click here.
Dominic Lamarre-Brunette
Real estate broker
Cellular : 514-500-8509
Office : 438-387-5743
Fax :

7625, Rue Édouard,
apt. 210,
Montréal (LaSalle)
Centris No. 17975632

7 Room(s)

2 Bedroom(s)

2 Bathroom(s)

145.00 m²
This unique condo, located in a former Caisse Desjardins building converted in 2006 into modern residences, greets you with a stunning spiral staircase leading to an open loft on the top floor, with access to a large terrace.The condo features two bedrooms: one on the main floor and a private suite on the second floor, complete with a kitchenette, bathroom, deck, and separate entrance. The open-concept space on the ground floor includes a living room, dining area, and modern kitchen with large windows, high ceilings, recessed lighting, and a fireplace. The spacious main bedroom and bathroom also include a convenient laundry area.See ADDENDUM.
Room(s) : 7 | Bedroom(s) : 2 | Bathroom(s) : 2 | Powder room(s) : 0
This unique condo is set in a former Caisse Desjardins
building, now beautifully converted into 2006 into modern
residences. From the moment you step inside, you're
welcomed by a stunning spiral staircase with granite steps
leading to the top floor, where an expansive open loft
awaits, offering incredible potential and access to a large
500 square foot private terrace off the second floor.
The condo features two bedrooms, with one on the main floor
and a private suite on the second floor, complete with a
small kitchenette, private bathroom, and its own deck. This
suite also has a separate entrance from the third floor,
offering additional privacy.
On the ground floor, the open-concept living area combines
the lounge, dining room, and kitchen, enhanced by large
windows, soaring ceilings, recessed lighting, and a cozy
fireplace to create a serene atmosphere. The spacious
bedroom and fully equipped bathroom are complemented by a
convenient laundry room just off the hallway. The modern
kitchen provides ample storage, making this a truly
exceptional living space.
DESCRIPTION:
- Constant sun throughout the day in the condo
- Modern condo in a former commercial building
- Occupying the 2nd and 3rd floors of the building
- 2 bedrooms
- Modern kitchen
- Open plan living/dining concept
- Large 500 square foot private terrace off the second floor
- High ceilings
- Lots of natural light
- One indoor parking space
- In-unit laundry
NEARBY :
- Close to Lasalle Boulevard
- Steps from public transit (114)
- Several cycling routes nearby
- SuperC less than 1.5 km away
- Several shops and services just around the corner
- At least 3 daycare centres within a 500-metre radius
- Elementary and highschools nearby
- Halfway between the Douglas and Lasalle hospitals
- A few blocks from Parc Leroux
We use cookies to give you the best possible experience on our website.
By continuing to browse, you agree to our website’s use of cookies. To learn more click here.